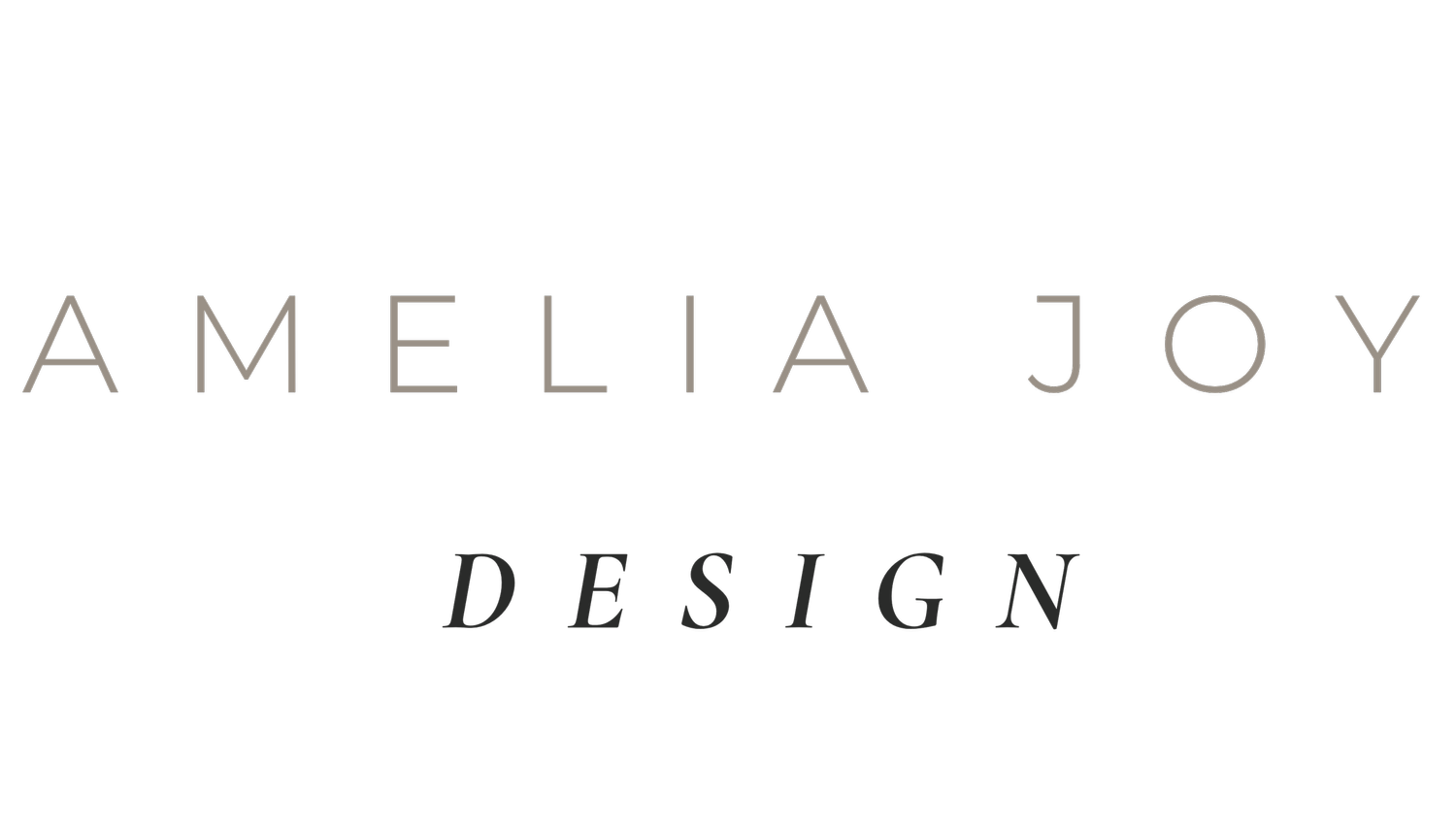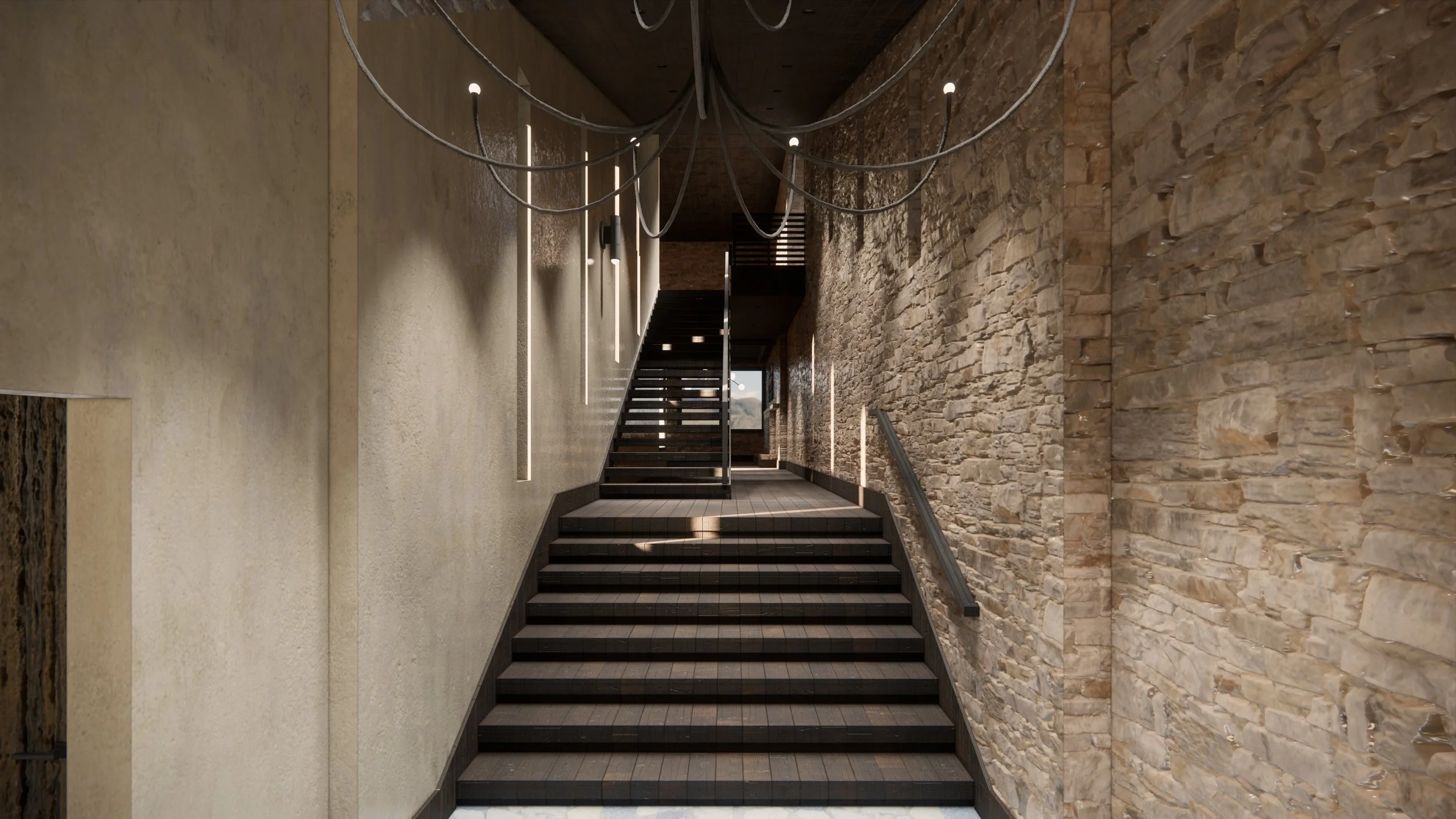3D Design | Colorado, USA
Let our services guide your journey
-
What to Expect After Your Enquiry
Once you get in touch, I’ll schedule a site visit to explore your project in more detail. This is a chance for us to walk through the space together, discuss your style, practical needs, and budget, and ensure I fully understand your vision.
During the visit, I’ll take photos and measurements which will help me create a personalised Design Brief and Quotation. Once everything is approved, I’ll begin developing your initial mood boards to bring the concept to life.
-
Design Concept Development
Once the brief is approved, I’ll create a tailored design concept that includes mood boards, 3D visualisations, and detailed plans—perfect for bringing extensions and new layouts to life. This stage covers proposed materials, floorplans, layout options, and initial furniture selections, all presented in a clear, visual format to help you fully envision the space.
You’ll have the opportunity to review the concept and provide feedback before we move on to the next stage of the design process.
-
Finalising the Design
Once the concept has been approved, I move into the final design phase—refining every detail to ensure a cohesive and functional scheme tailored to your lifestyle and space. This stage involves carefully curating key furniture pieces, soft furnishings, lighting, and accessories that align with the overall vision and mood of the project.
Material palettes and colour schemes are brought together to create a unified aesthetic, while I also prepare a detailed breakdown of costs and timelines to give you full clarity and confidence moving forward.
This finalised design package brings everything together, ready for implementation.
-
Implementation & Sourcing Support
With the final design approved, I take care of sourcing the key elements to bring your space to life. From furniture and lighting to soft furnishings and accessories, I manage the procurement process to ensure everything aligns with the design vision and arrives on time.
I work closely with trusted suppliers and trade-only retailers to access quality pieces at competitive prices, handling orders, logistics, and delivery coordination on your behalf. This full sourcing service allows for a smooth and stress-free implementation—ensuring your space is delivered just as planned, down to the finest detail.
-
Whether you need full support or just a few key services, we offer a flexible, bespoke approach.
We allow you to select only the support you need. Whether you’re starting with a blank canvas or refining a nearly finished space, you can build a bespoke package that works for your project, timeline, and budget.During our initial consultation, we’ll discuss your goals and I’ll recommend the most relevant services to support your vision—giving you expert guidance exactly where it’s needed.
Services you can tailor into your package include:
In-House Design Consultation – Walkthrough of your space to understand layout, style, and needs
Moodboards – Curated visual direction to define your scheme’s look and feel
3D Visualisations – Realistic imagery to help you visualise your space before committing
Tailored Design Concepts – Floorplans, material palettes, and layout proposals created just for you
Bespoke Furniture & Styling – Sourcing unique pieces and styling elements to elevate your space
Project Coordination – Ongoing support to liaise with trades or manage timelines
Lighting Plans & Solutions – Functional and ambient lighting design tailored to your layout
Sourcing & Procurement – Full-service ordering, tracking, and coordination of design elements
-
Not based in the UK or the North West? No problem — many of my services can be delivered remotely.
Please enquire to find out how we can work together from wherever you are.


